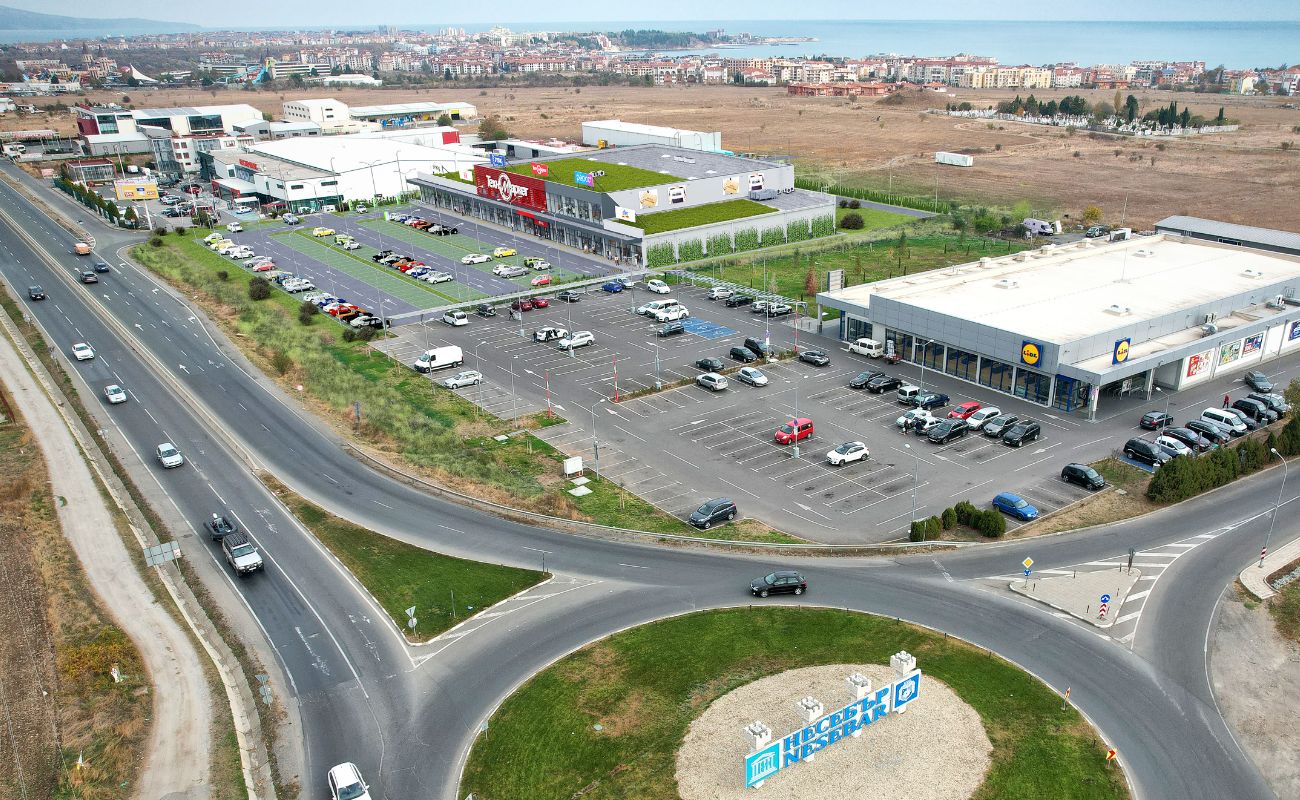- Commercial building
- Ravda, Nessebar
- 6 175 m²
- 2023
- Completed
- Commercial building
- Ravda, Nessebar
- 6 175 m²
- 2023
- Completed
The site is situated in a strategic location on the main road between Varna and Burgas. The shopping centre has eight shops, varying in size and function, and a spacious parking.
Important for this type of facility is the ability of the building to meet the tenant’s requirements and have the ability to be reorganized if necessary for another tenant.
Knowing the technical requirements of a large number of chains that are potential tenants, we propose a suitable form and functional layout for the building, tailored to both the tenant and the adjacent site.

The main idea is to create retail outlets open to the surrounding space, with the possibility of access to each independent store from the outside, which ensures their maximum autonomy and a separate area for loading behind the building.
The pedestrian passage in front of the shops is outside, covered with a large shade to protect against adverse weather conditions (rain and snow). The storefronts are executed with a suspended glass facade, allowing more merchandise to be displayed along the passageway.

The main load-bearing structure of the building consists of a monolithic foundation, a monolithic slab on the second level and monolithic columns, while the roof is of metal construction. The facade is framed with a system of heat-insulating panels, and the entrance facade is almost entirely glass, in order to maximize the storefronts. The roof is executed on the principle of layered installation with external drainage.
Good detailing in this type of building is important for easy maintenance when the building is operating. Here, every connection between the different materials is considered to offer the best solution combining vision and easy operation.

Architects: arch. Maria Popmarkova; arch. Tsvetelina Popova


