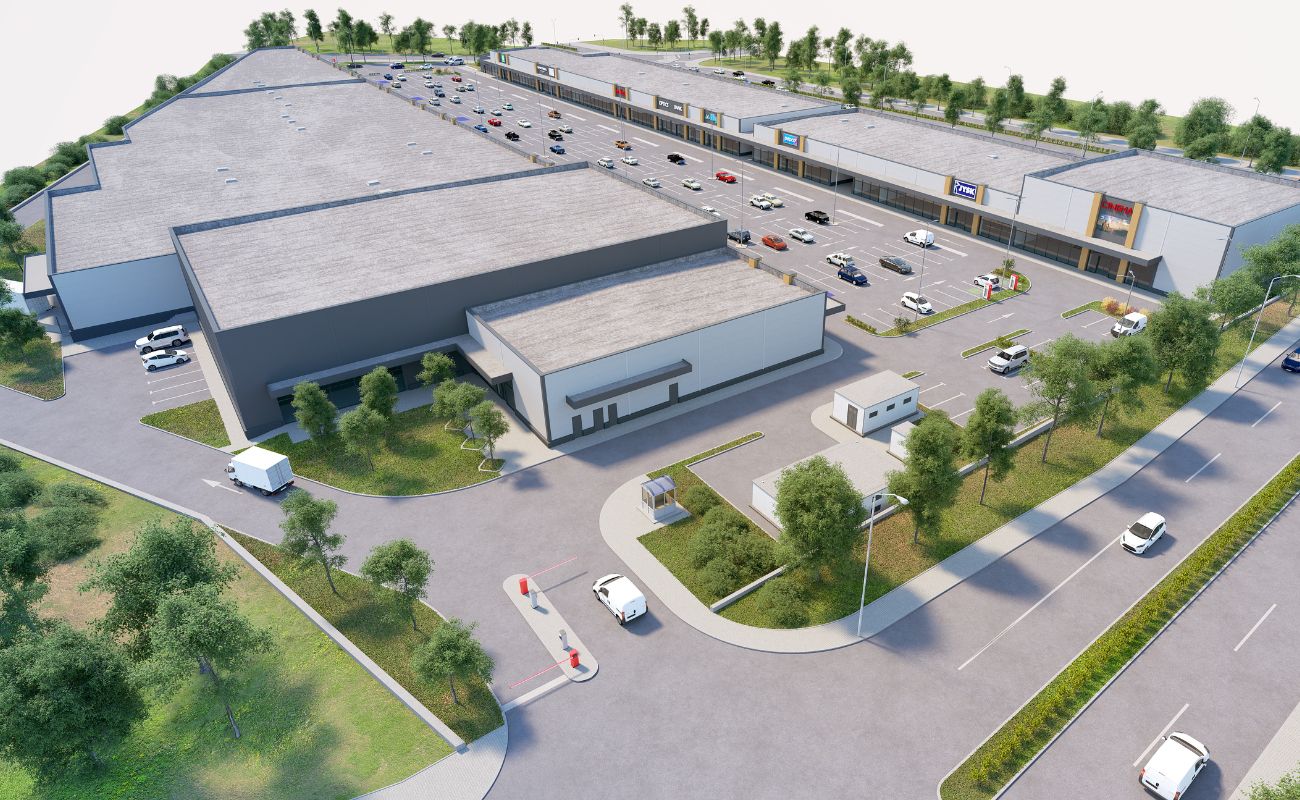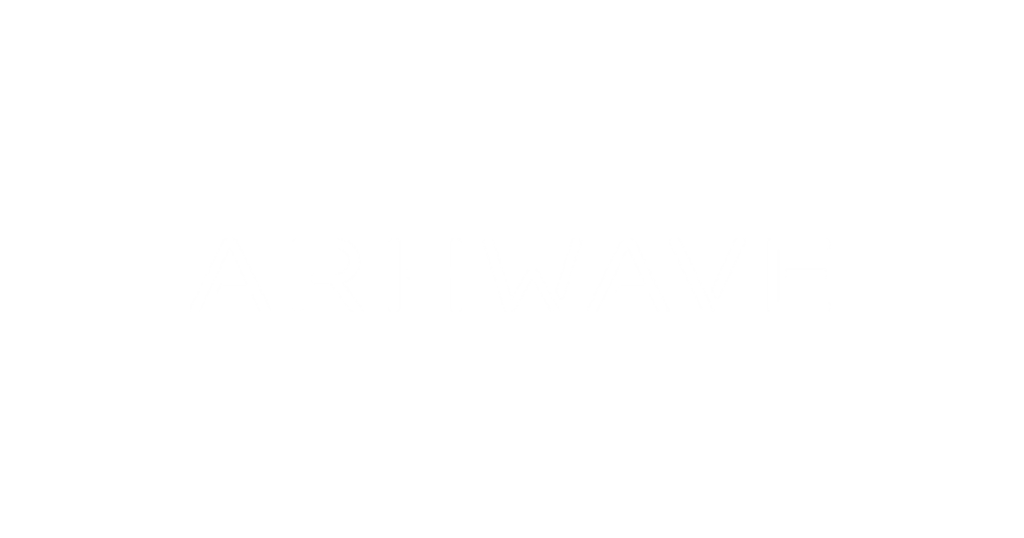- Commercial building
- Dobrich
- 16 500 m²
- 2021
- Conceptual
- Commercial building
- Dobrich
- 16 500 m²
- 2021
- Conceptual
The site is located in the town of. Dobrich. The shopping center has twenty-seven stores, varying in size and function, and a spacious parking lot.
Important for this type of facility is the ability of the building to meet the tenant’s requirements and have the ability to be reorganized if necessary for another tenant.

The main idea is to create retail outlets open to the surrounding space, with the possibility of access to each independent stores from the outside, which ensures their maximum autonomy and a separate area for loading behind the building.

The development is in two groups of commercial buildings located parallel to the long sides of the parcel. Visitor parking spaces are positioned in the middle area between the developments.
The main facades of both groups are oriented towards the interior space of the buildings composition .
The pedestrian passage in front of the shops is outside, covered with a large shade to protect against adverse weather conditions (rain and snow). The storefronts are executed with a suspended glass facade, allowing more merchandise to be displayed along the passageway.

Architects: arch. Maria Popmarkova; arch. Tsvetelina Popova


