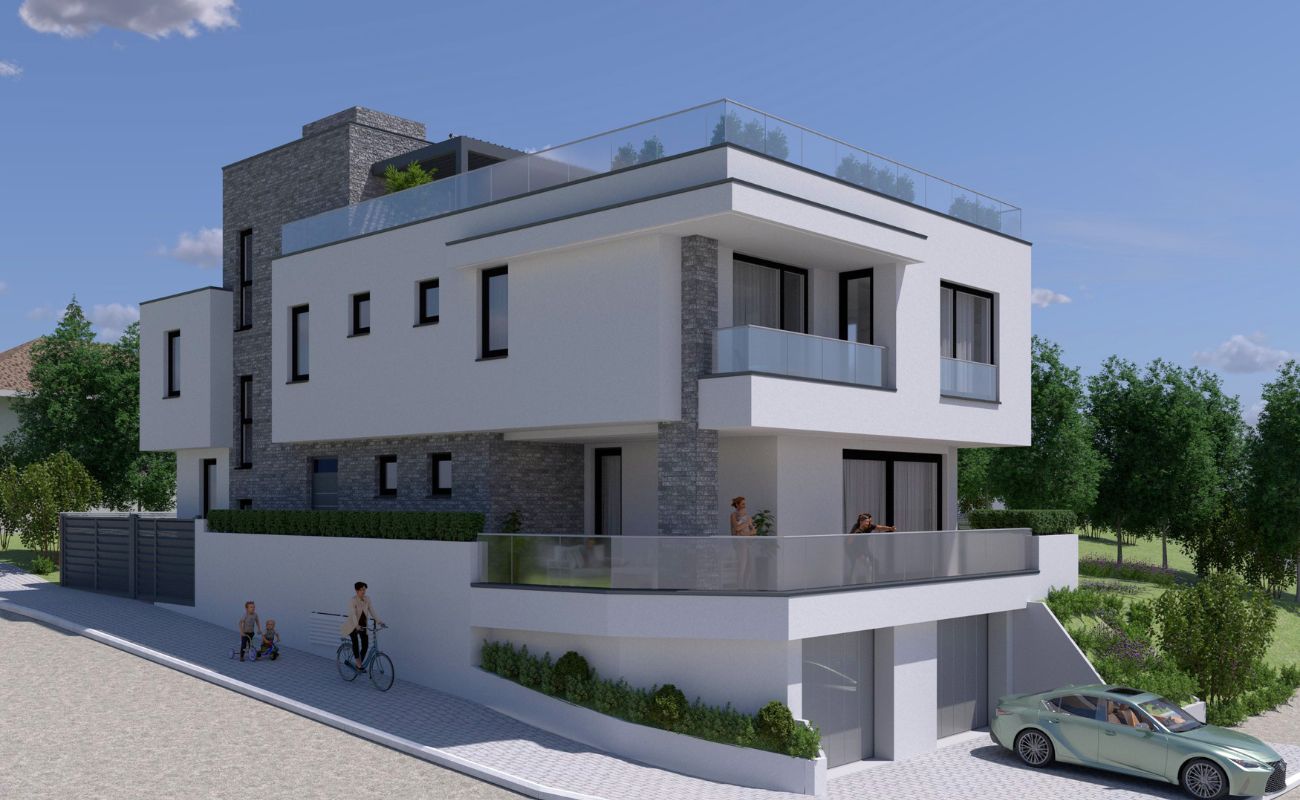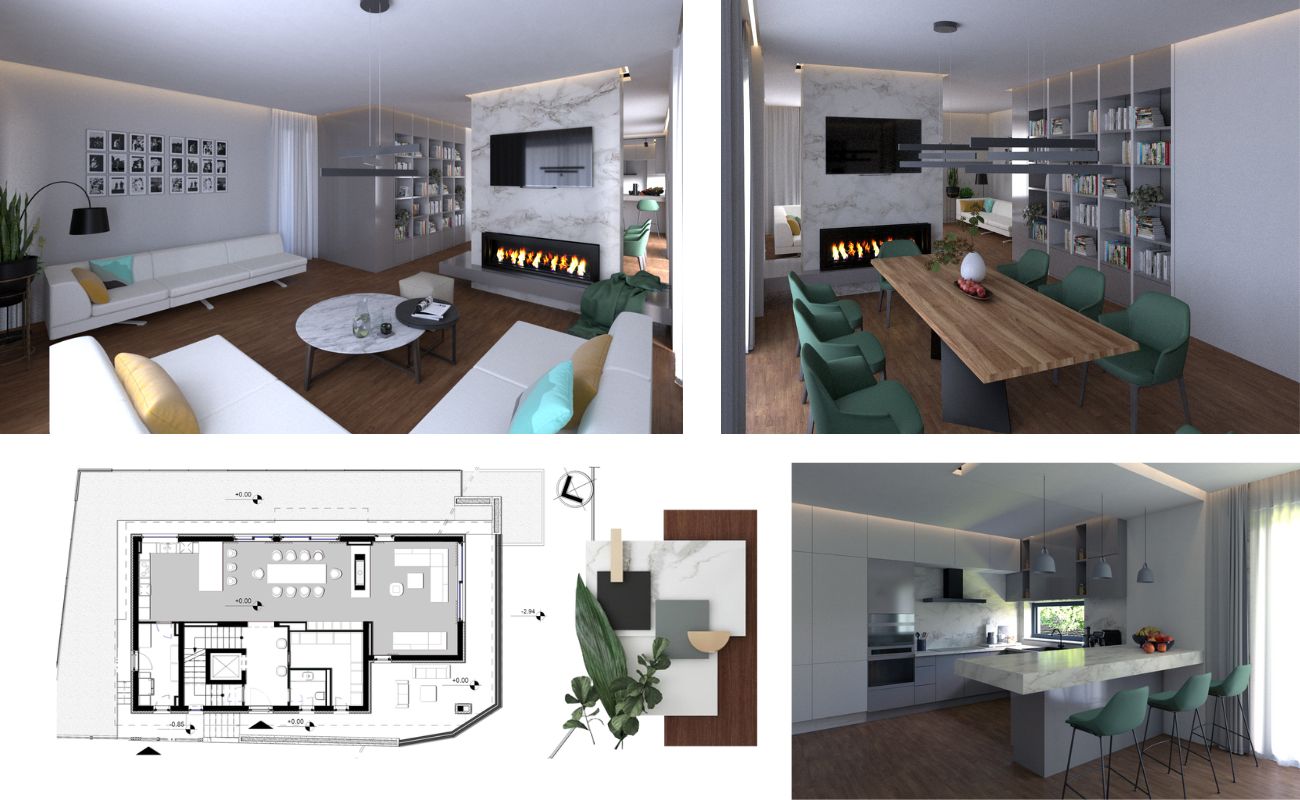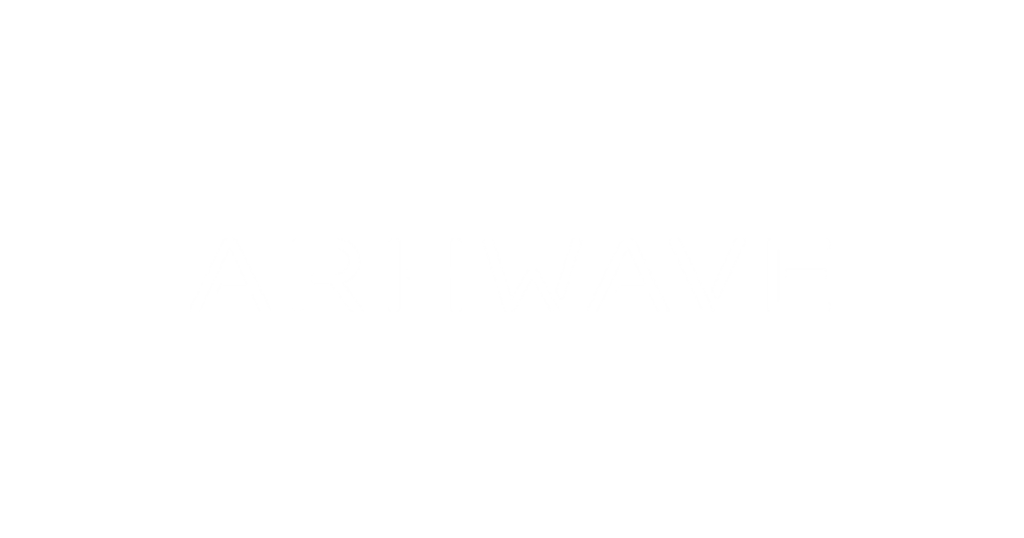- Residential building
- Gotse Delchev
- 580 m²
- 2024
- In construction
- Residential building
- Gotse Delchev
- 580 m²
- 2024
- In construction
The house is located in a new neighborhood that is developing on the territory of the former barracks in Gotse Delchev.
Pedestrian access is via the existing street to the west. The car access to the house is via the newly designed street to the south, entering at semi-subterranean level.
The positioning of the building follows the shape of the site, mastering the large displacement of the terrain. The building consists of three levels above ground and one semi underground.

First level – Entrance to the house and an entrance hall, to the west, from which you enter a common space with living room, dining room and kitchen, oriented to the south, east and north. From the living room there is access to a spacious south terrace. A storage room is provided for the kitchen, to the north, with external access. Access to the second above-ground level is via a staircase and elevator from the entrance hall.
Second Level – one Master bedroom (oriented east) with bathroom, toilet and closet (oriented north) and two children’s bedrooms (oriented east, south and west) with private bathroom and toilet and shared closet. There is a separated room for laundry. Access to the third floor level is via a staircase and elevator from the hall.
Third level – There is a summer kitchen and a bathroom, with access to a spacious roof terrace revealing beautiful views of the mountains.
The semi-subterranean level – A garage with parking area for three cars is located to the south. A utility room is provided to the north. There is a fitness room with a bathroom.

The solution of the building follows the functions inside. Through ledges and decorative elements, a solution is achieved.
High windows are provided in the living areas and bedrooms to maximize natural daylight and views of the surrounding landscape offered by the location. Windows are provided in utility rooms, bathrooms, toilets and closets to ensure natural ventilation and daylight.
White external plaster is used as the main facade material in order to achieve clarity and emphasize the dynamics of the volumetric solution. The natural stone cladding, as an accent, creates a sense of connection with nature.

The functional solution of the building offers spacious outdoor areas with views of the surrounding nature.
Detail is important when we want to achieve free flow through outdoor and indoor spaces, even in a family house. Here we set this in the constructive decision of the building and then with the finishing work we achieve the desired result.
The interior design is an important part of achieving unity throughout the building. Natural materials, white plaster and green colour are used here to connect with nature. The aim is to achieve synchronization between interior and exterior.

Architects: arch. Tsvetelina Popova


