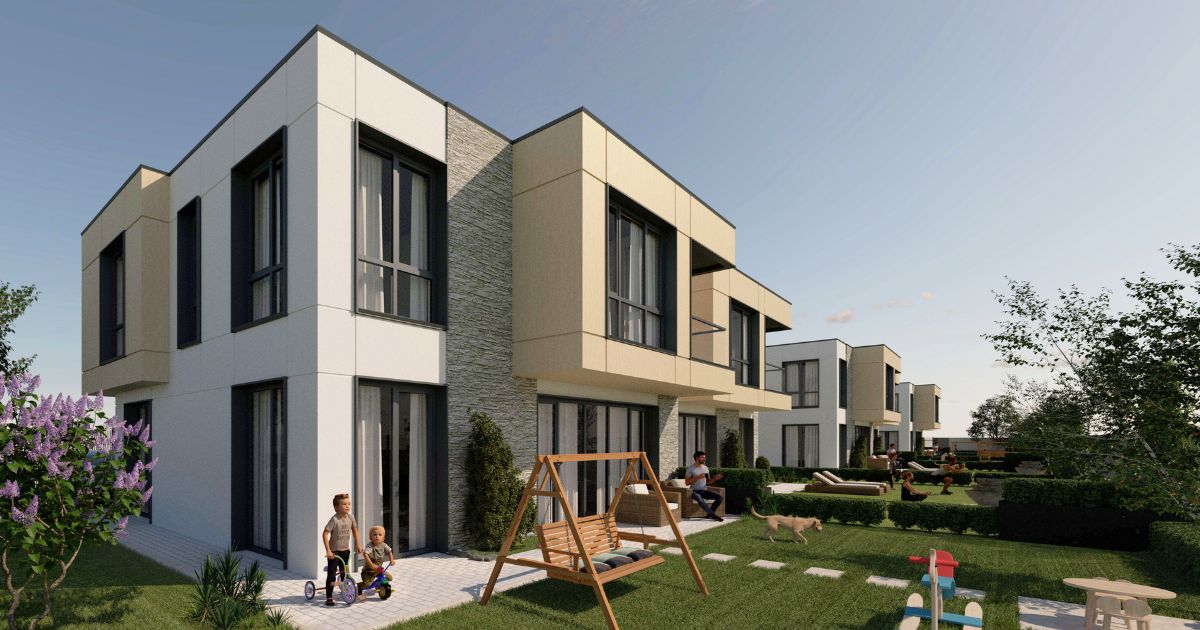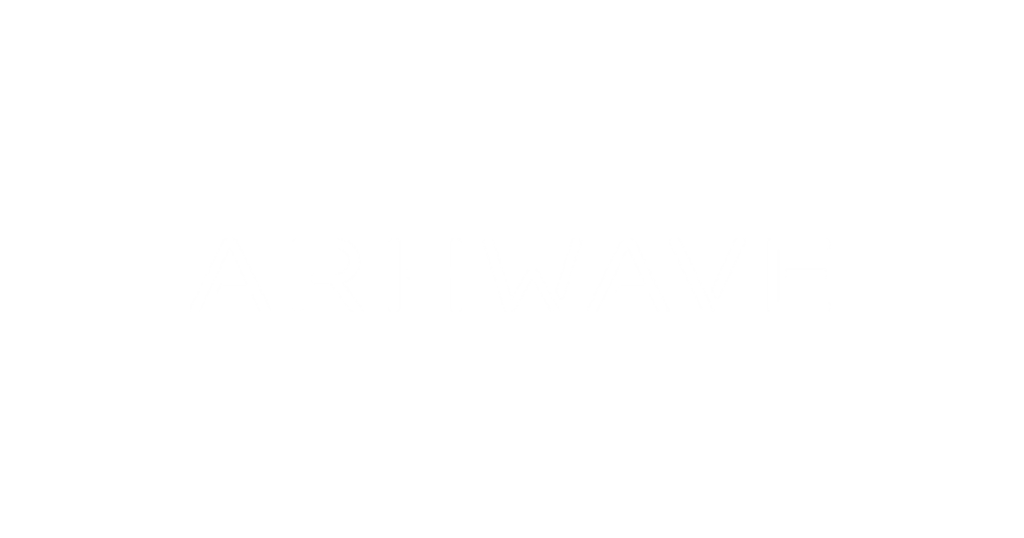- Residential building
- Kostinbrod
- 1 170 m²
- 2023
- In construction
- Residential building
- Kostinbrod
- 1 170 m²
- 2023
- In construction
The Complex of three twin houses is located in Kostinbrod, near Sofia. It is situated in a newly developing neighborhood, which is dominated by single-family houses. Access to the property is via a newly designed street.

The idea of building two houses glued to each other came from the desire to create larger and more spacious yards.
Each of the houses has its own south-facing yard for relaxation, a private entrance area to the north with two car parking spaces.

Each house consists of two above-ground levels.
First level – Entrance to the house and an entrance hall, to the north, from which you enter a common space with living room, dining room and kitchen, oriented to the south, east and west. From the living room there is access to a spacious south yard. A utility room is provided to the north under the staircase, with external access. Access to the second floor is via a staircase from the entrance hall.
Second level – One Master bedroom (south facing) with bathroom, toilet and closet and twochildren’s bedrooms (south, west and north facing) with shared bathroom and toilet.

The solution of the building follows the functions inside. Through ledges and decorative elements a dynamic volumetric solution is achieved.
High windows are provided in the living areas and bedrooms to maximize natural daylight and views of the surrounding countryside offered by the location.
A combination of three materials in planned for the facade solution. Mainly white plaster, combined with a curtain walling on the ledges with a wooden texture and natural stone for accent.

Architects: arch. Maria Popmarkova; arch. Tsvetelina Popova


